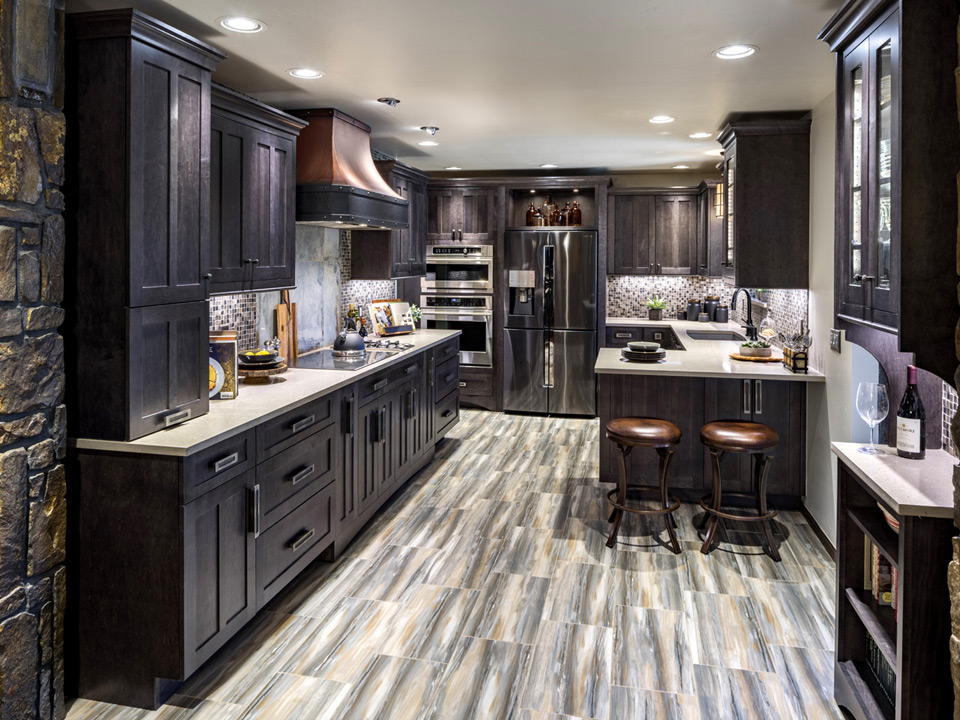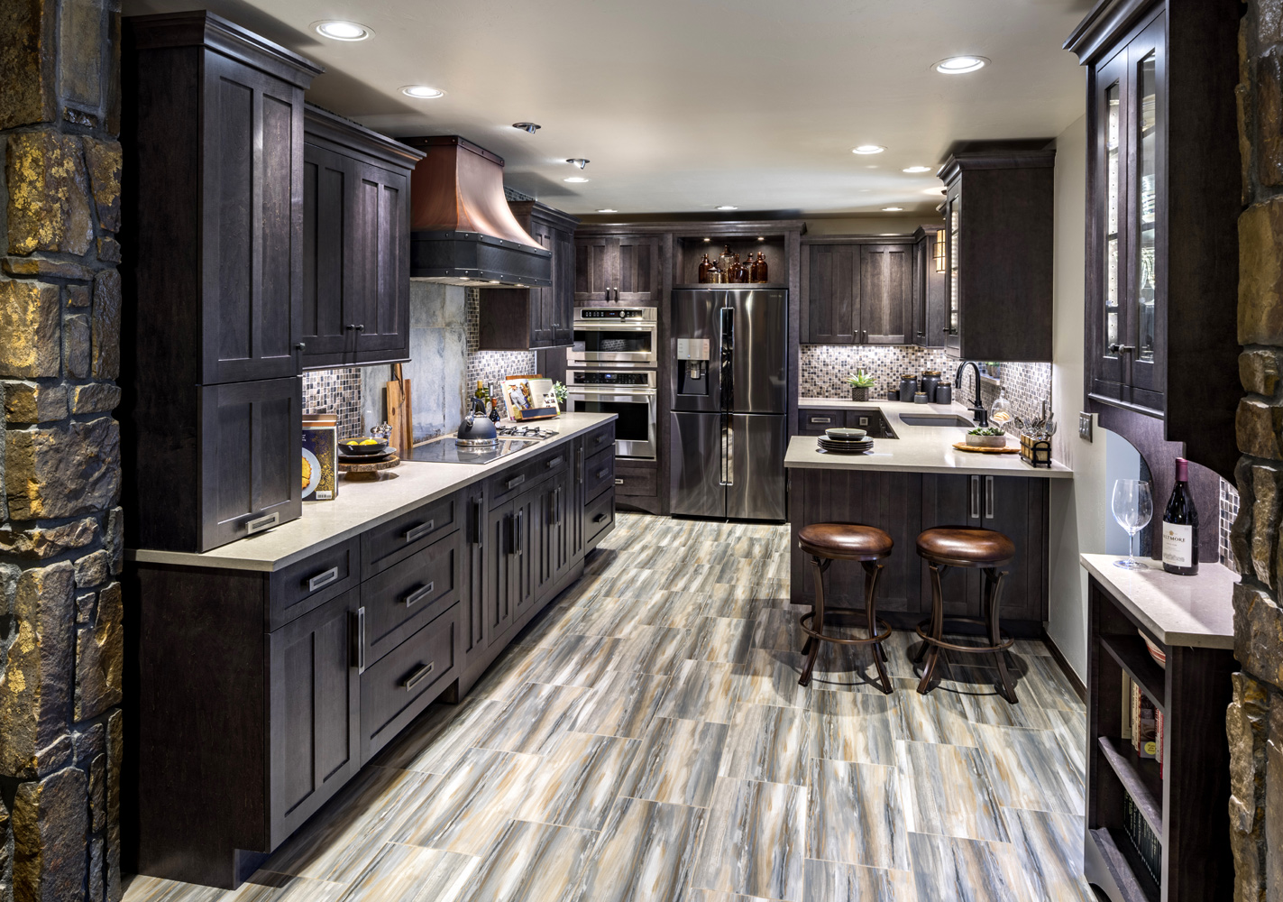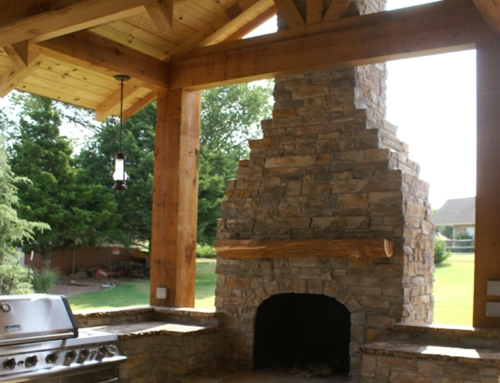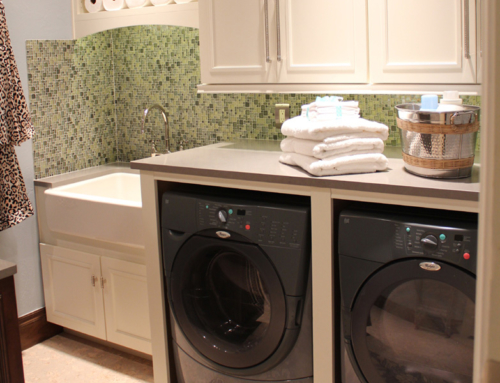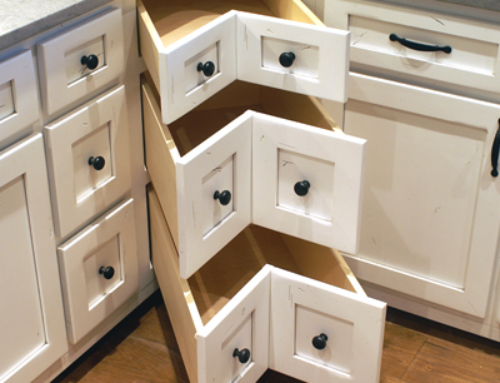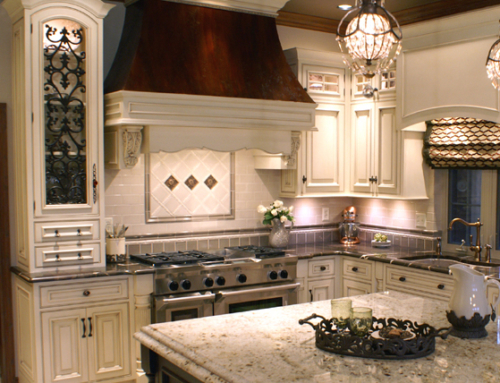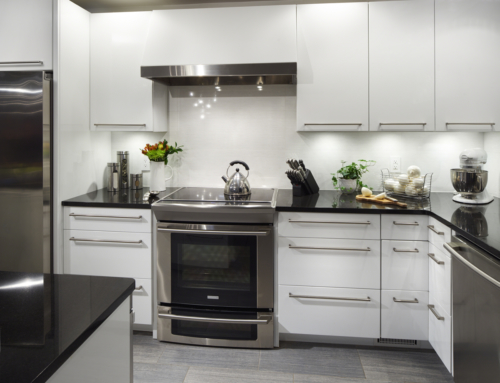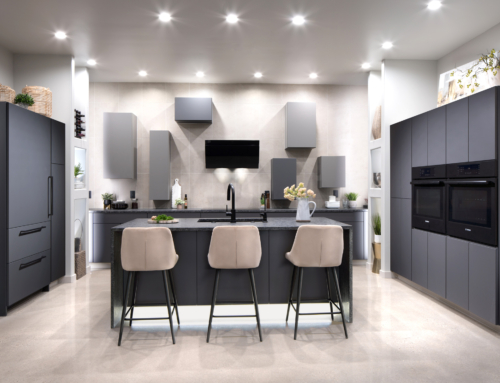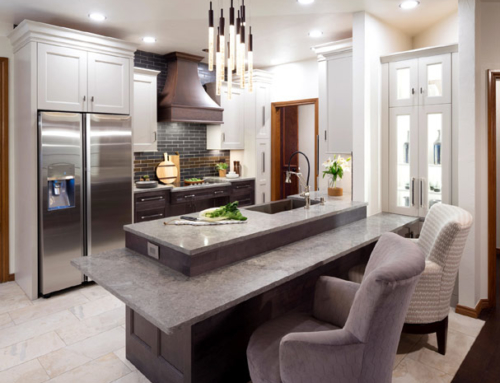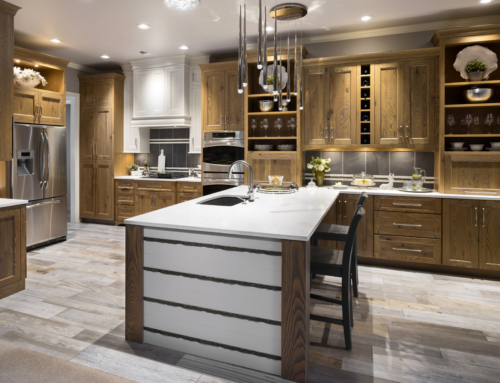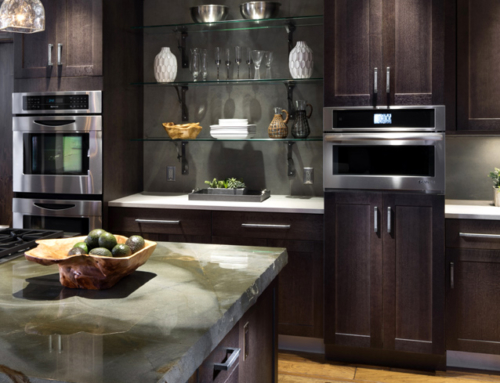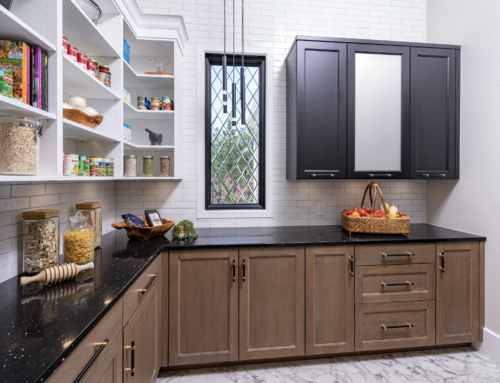This 1970’s Ranch style home was in need of a whole revival in the kitchen – which called for a new orientation in the space. In order to solve the problem of inadequate passage coming in through the garage door, the laundry machines were relocated to another area of the home, and a new “drop zone” was created. The dated soffit was removed, and the cooking area was relocated to a longer wall that allows the cook to be included while entertaining. And while cooking, both Induction AND a gas cooktop were installed – under one, real copper, venthood for multiple cooking options! A paneled warming drawer – placed in our preferred spot (second drawer down and off to the side) completes the essential tools every chef could want.
An updated rustic and clean craftsman style design was chosen to compliment the other elements of stone and beams present in other parts of the home. After removing two of the four stone columns welcoming you into the kitchen, we then stitched in new wood floor to match the existing, all while creating a flush transition from wood to tile.
Gorgeous kitchen for a great family. We hope your kitchen never tires for new recipes!

