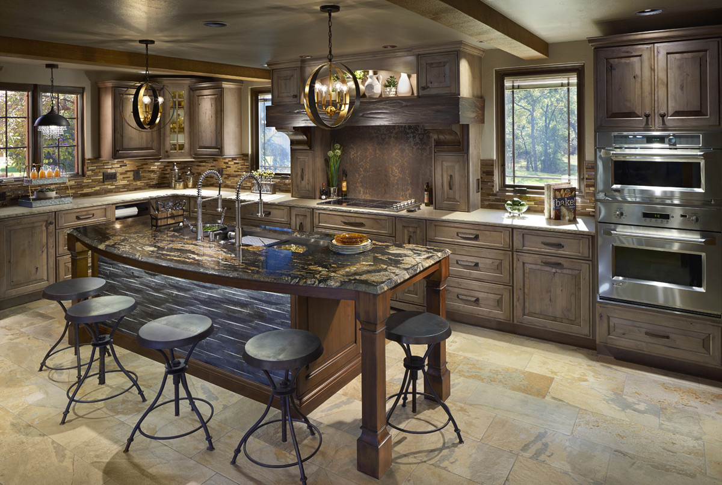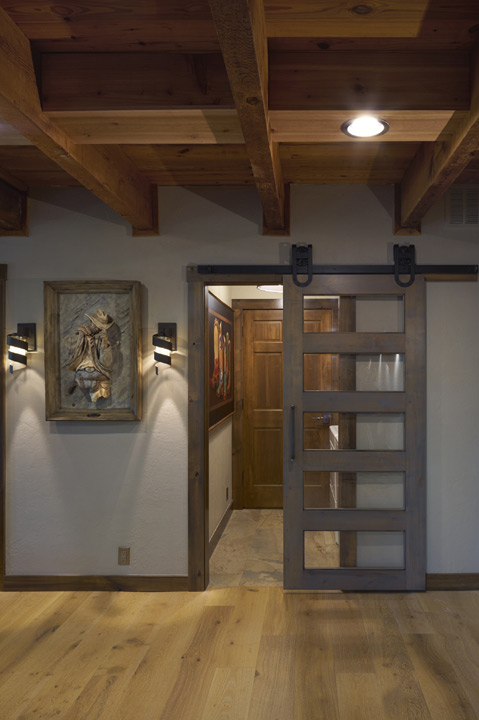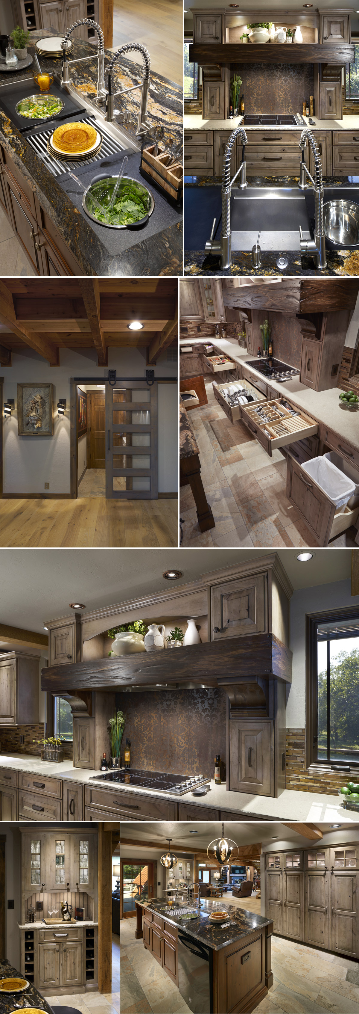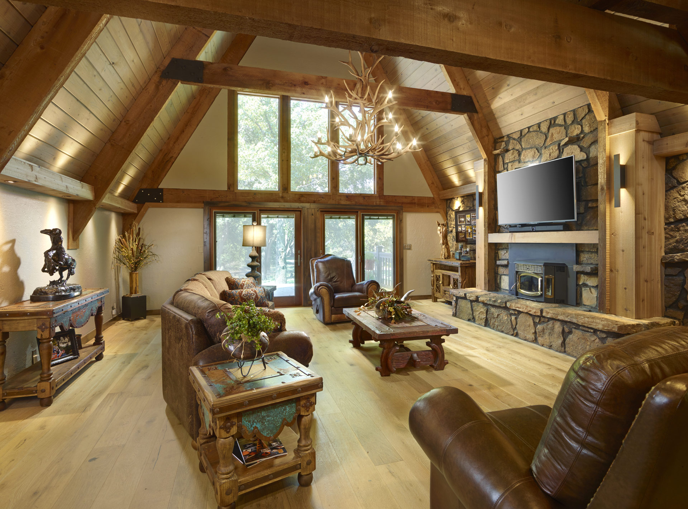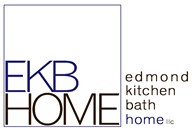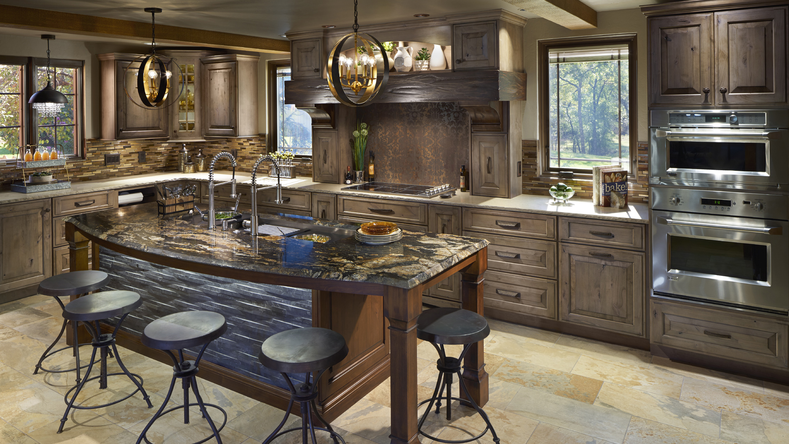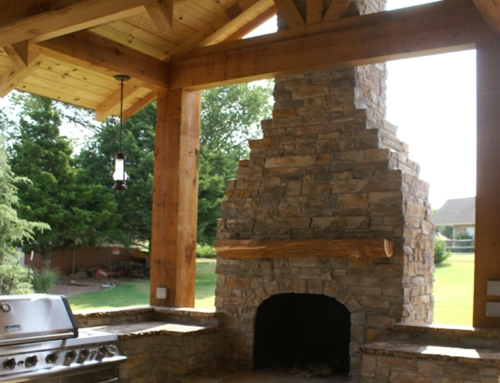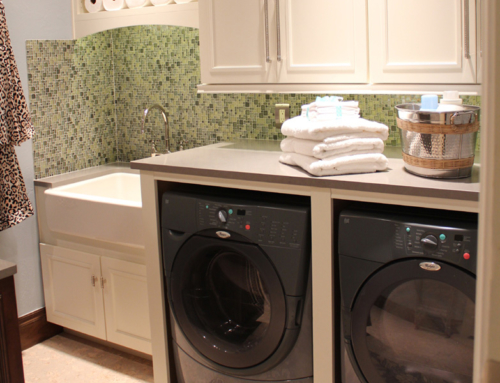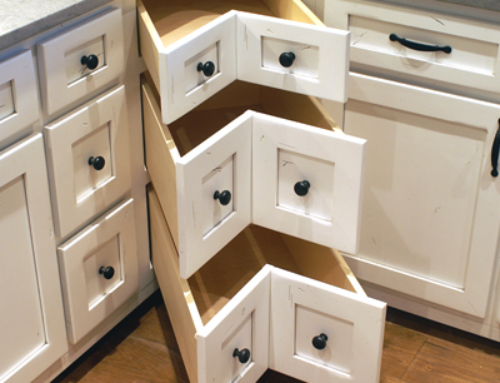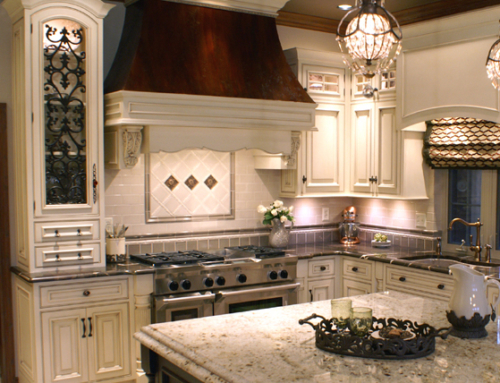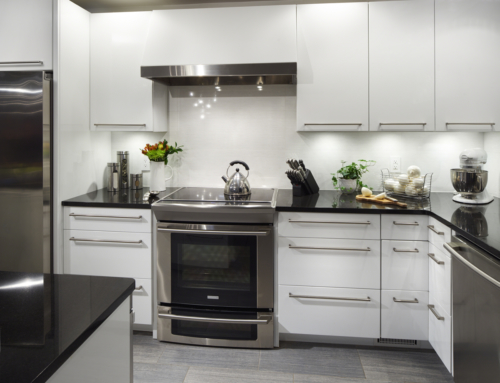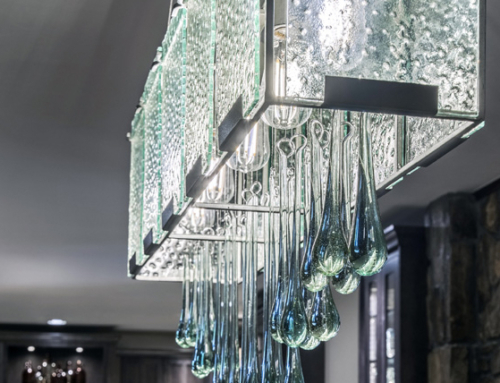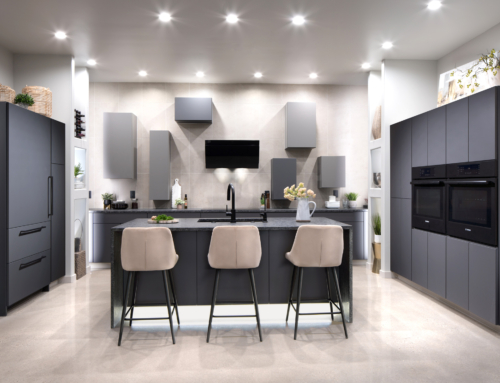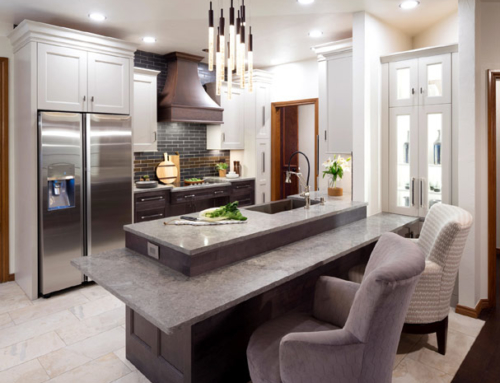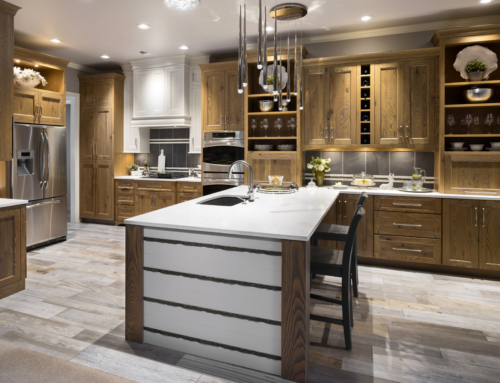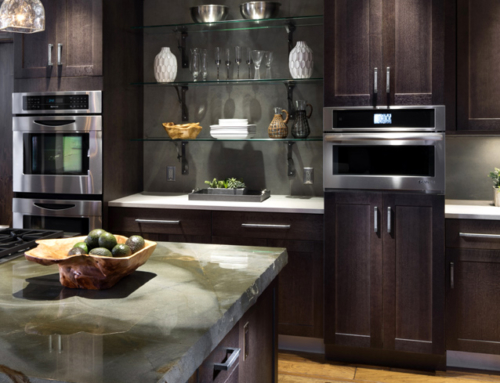The original kitchen in this Stillwater home was still sporting harvest gold appliances with Formica countertops and floral wallpaper, all confined to about half the space of the new kitchen. After rebuilding the floor, raising a wall that had sunk over the years, and relocating three walls, we then proceeded to build the newly designed space that had been replanned to create a true chef’s space for our family. New rear windows were added that look out over the beautiful creek and wildlife behind the home (which also meant re-siding the exterior of that wall).
Other design elements were solved with our custom rustic cabinets, counters, appliances, custom laser etched backsplash, and a Galley Workstation 5 which brought the redesigned space to life. Any chef would be thrilled to prepare a meal with the Galley paired with the Viking Induction cooktop. We also re-positioned the laundry door, replacing it with a glass barn style door – check out the large boot painting that makes laundry day much more fun! Also don’t miss the redo on the living room featuring new flooring, new beams housing new up and down lighting, new mantle with sconces, and the beautiful antler chandelier!

