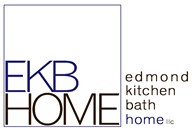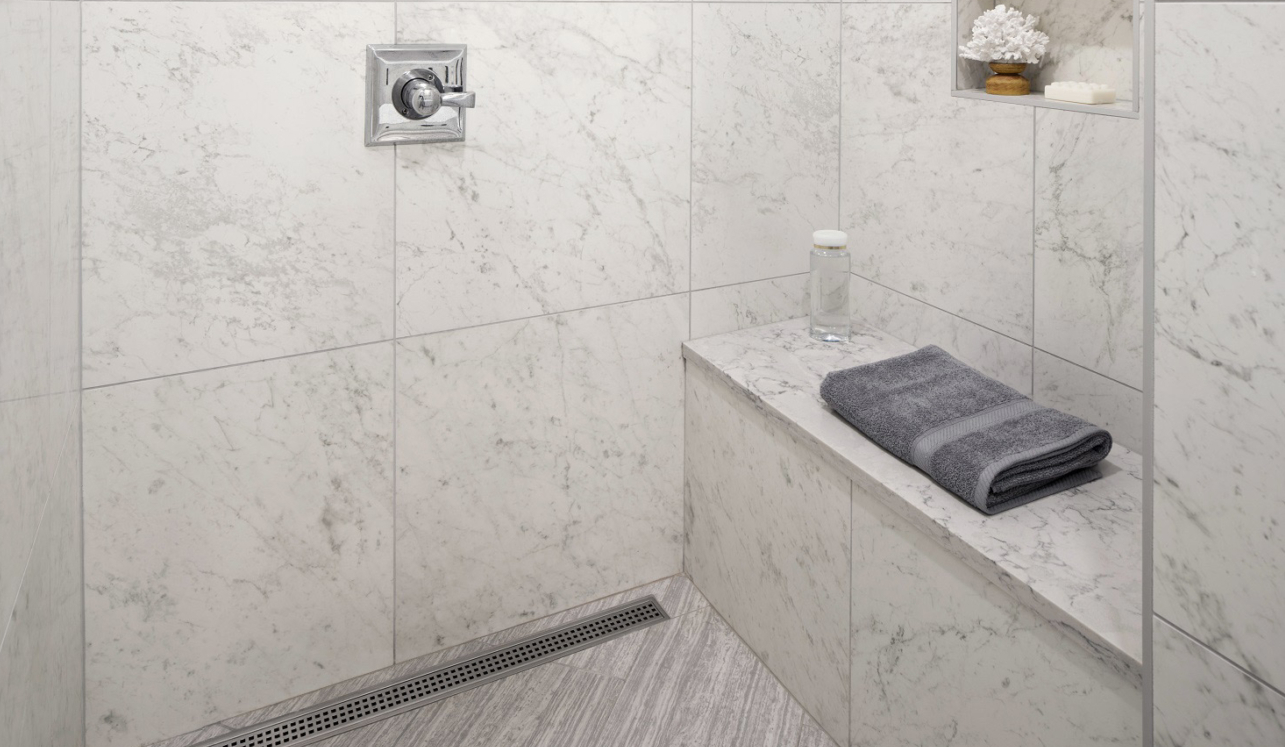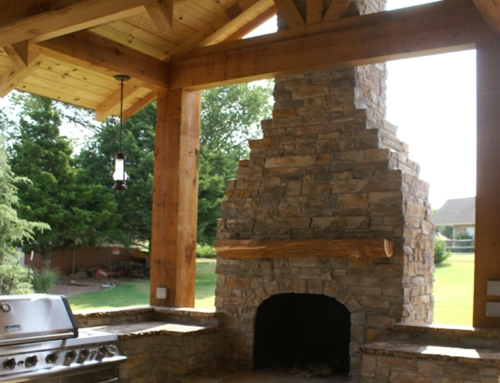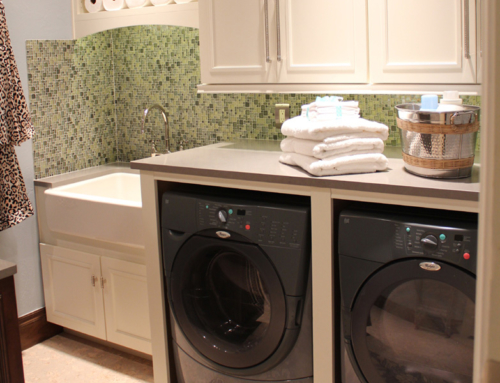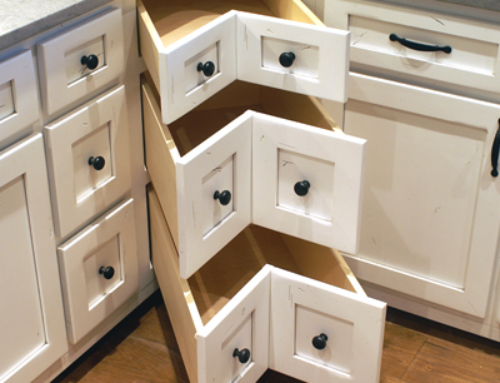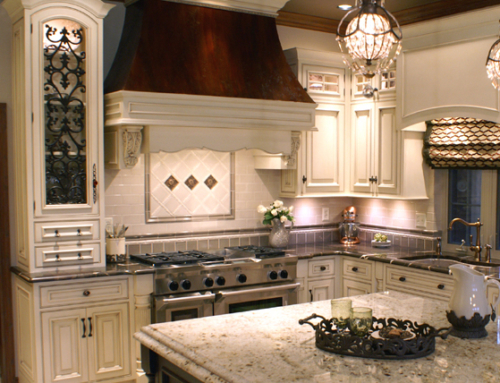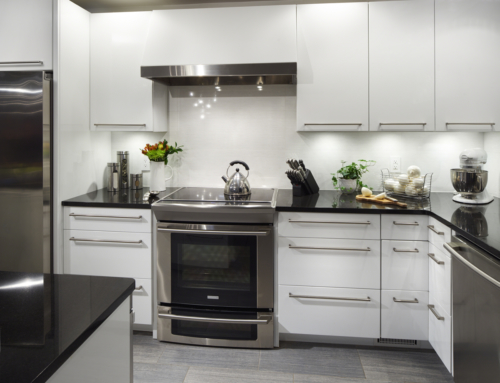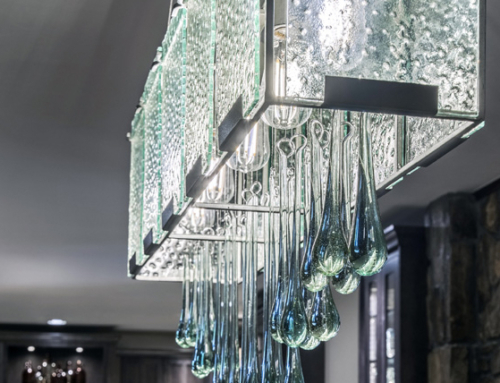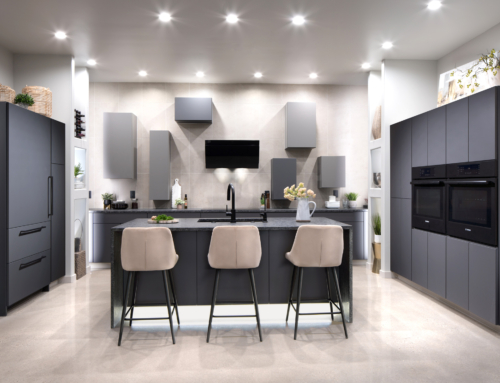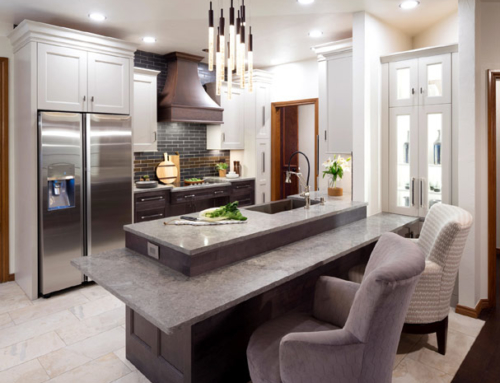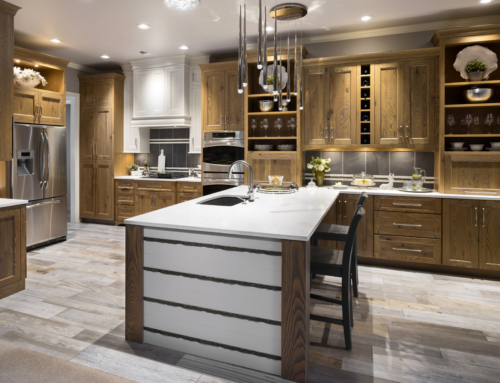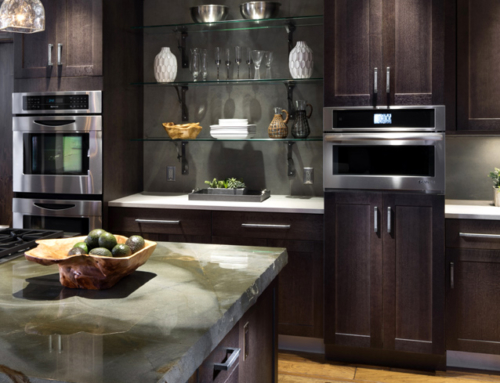This bath was a display of poor design. The oversized corner tub was set with the filler in the middle, flanked by a vanity and shower, with a tub deck extending from the front of the tub making it not only difficult for our homeowner to use, but dangerous.
Brenda and Megan re-designed the bath to create a beautiful space that works for our delighted homeowner. A beautiful free-standing tub, walk in shower, and a new vanity with smart storage features presents a bath that flows, functions, and welcomes our client to stay. The curbless shower floor was sloped down below the top of the slab, ending up in a linear drain allowing for a beautiful transition from bath floor to shower (no more little squares in the shower floor). Creating the walk in shower gave us an accent wall to adorn with our semi-transparent crystal tiles to add to the stunning splendor of the space, while in the shower – better than Carrara – we installed faux marble porcelain tile that will never stain or flake like real stone. True design on display.
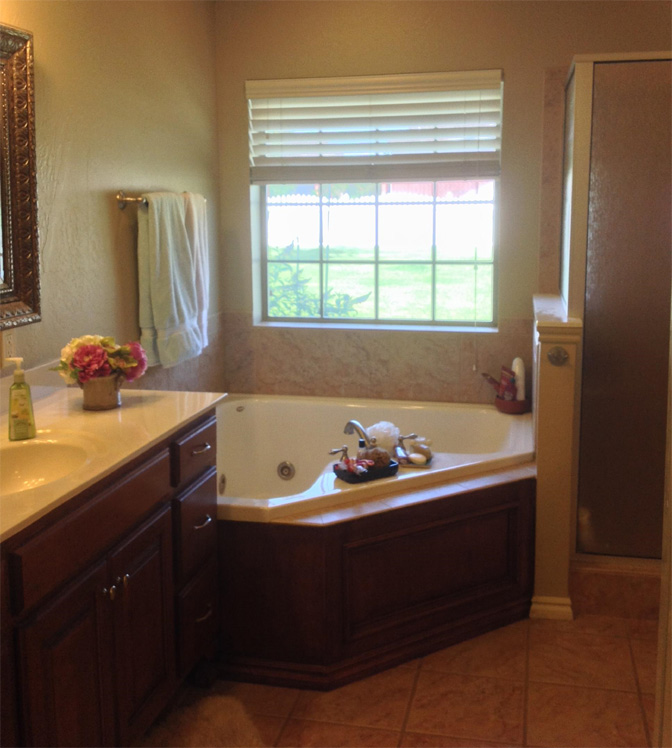
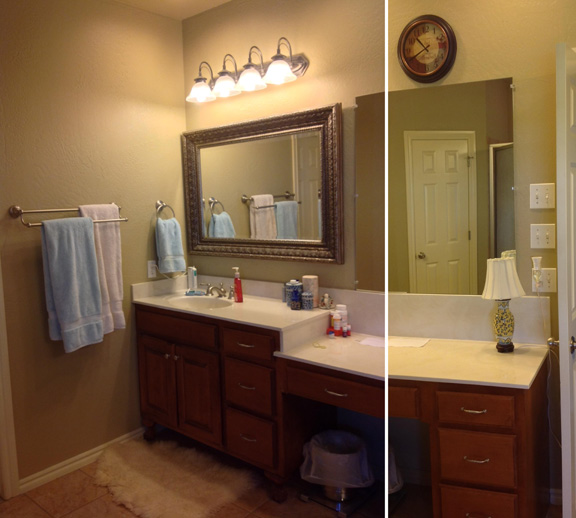
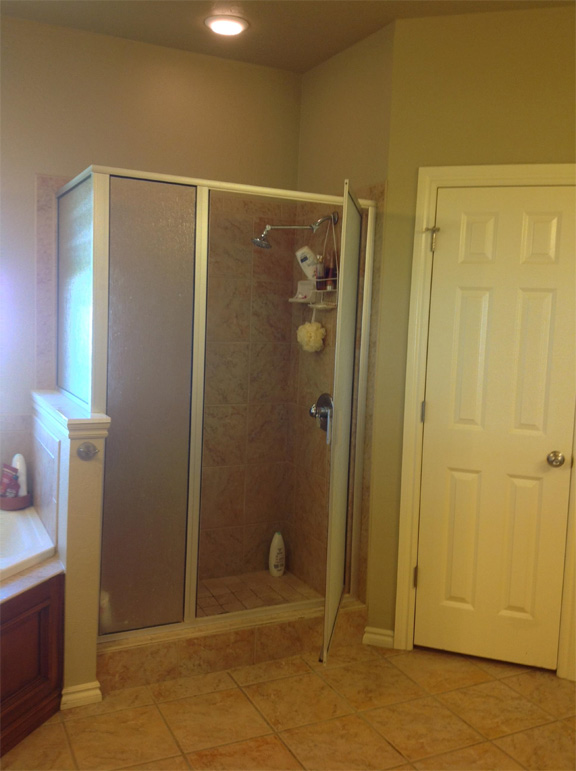
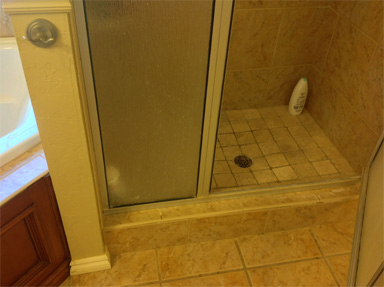


Here you can see the functional room changes we made to the space. Changing the approach to the shower provided more interest, better privacy, and a place to begin the downward slope of the floor to create the curbless shower. Simple changes produced huge results with this project. Grab the handle and slide to see the changes.


