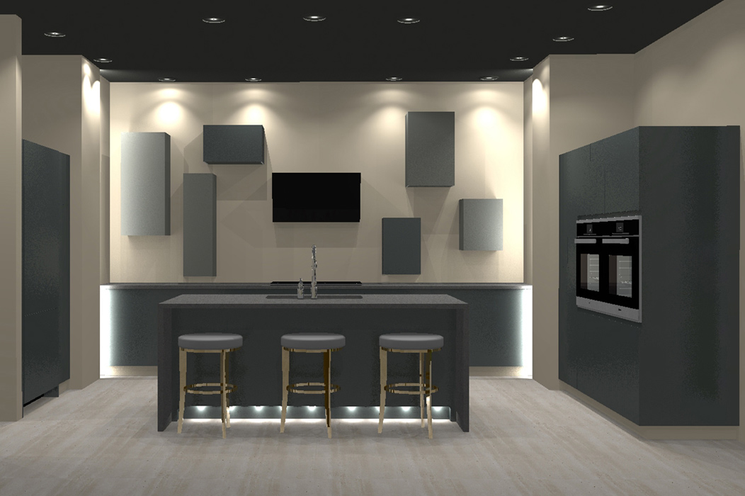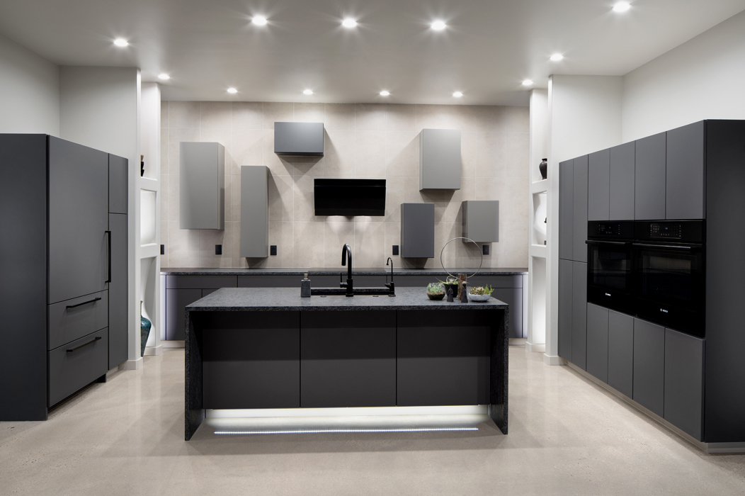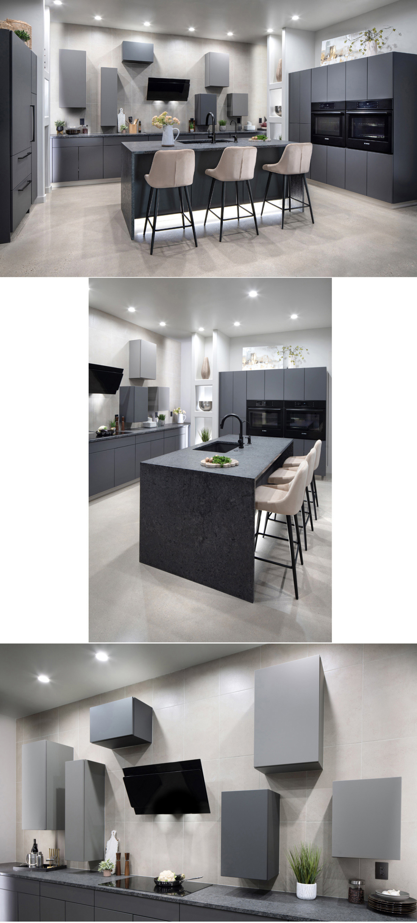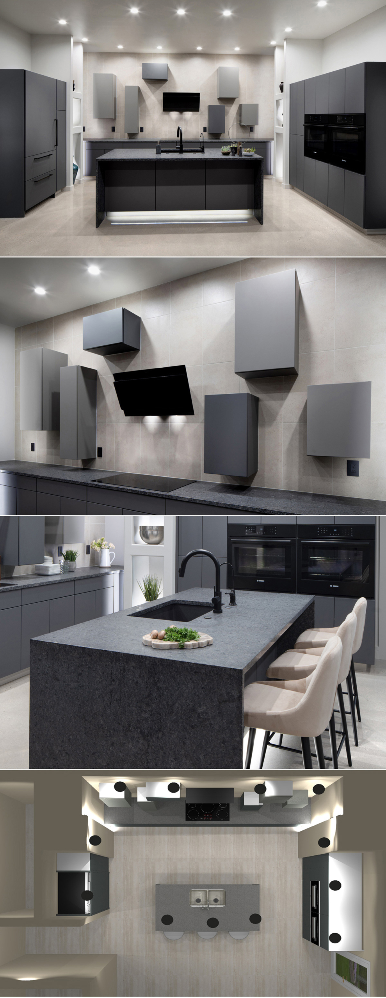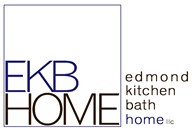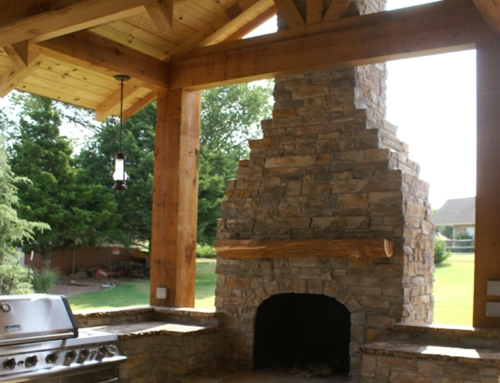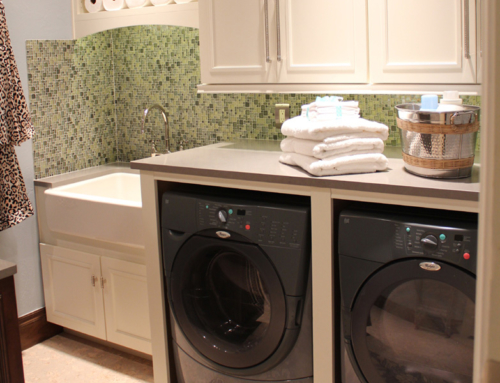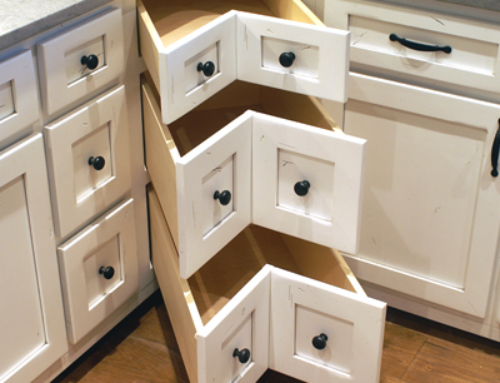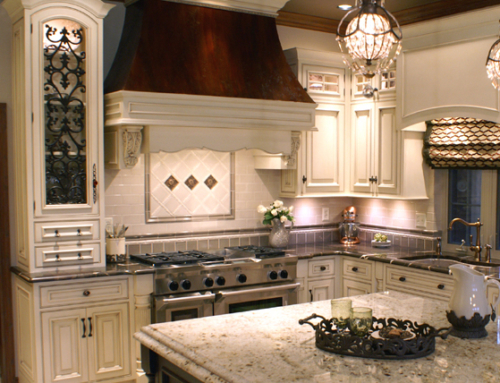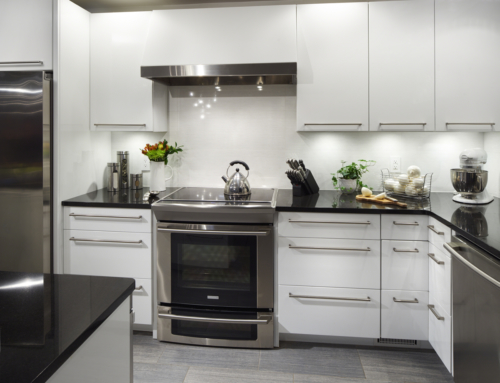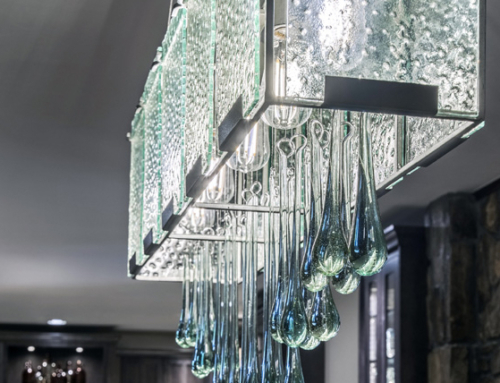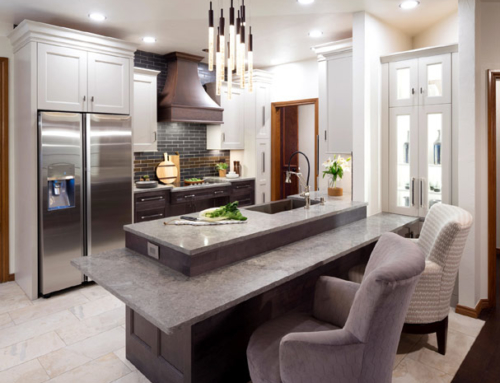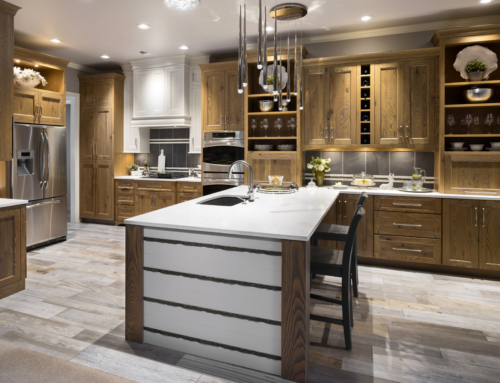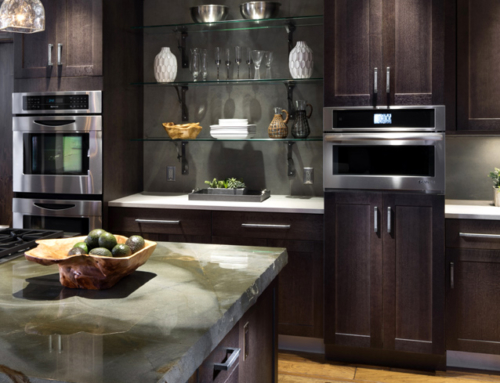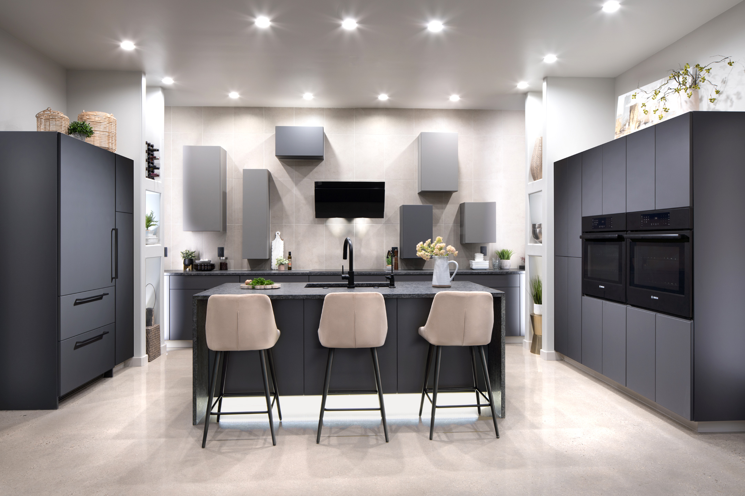
While building their new contemporary home, our clients came to us inspired by a rendered concept she had seen on social media and asked us to help her translate this into a true work of art. We started by perfecting the functional flow with prep and storage areas for the kitchen based on the space design and how they would be using it. Next we developed the cabinetry to create the art space while ensuring the functional design was maintained. Using our custom “touch to open” frameless cabinets, we selected varying shades and sizes of matte charcoal for the color palette. The monotone color scheme emphasizes the cabinet layout while the leathered natural stone countertop adds texture. The modern art focal wall was developed by arranging the cabinets in what we call random by design to achieve balance through asymmetry of similar visual weight and flow. Elsewhere we maintained clean horizontal lines through the consistent repeat in the base and wall cabinets, echoed by the side by side ovens (as opposed to traditional stacked). Paneled appliances and specifically placed led lighting above and within further the art space concept allowing users to forget this art gallery contains a kitchen within!
