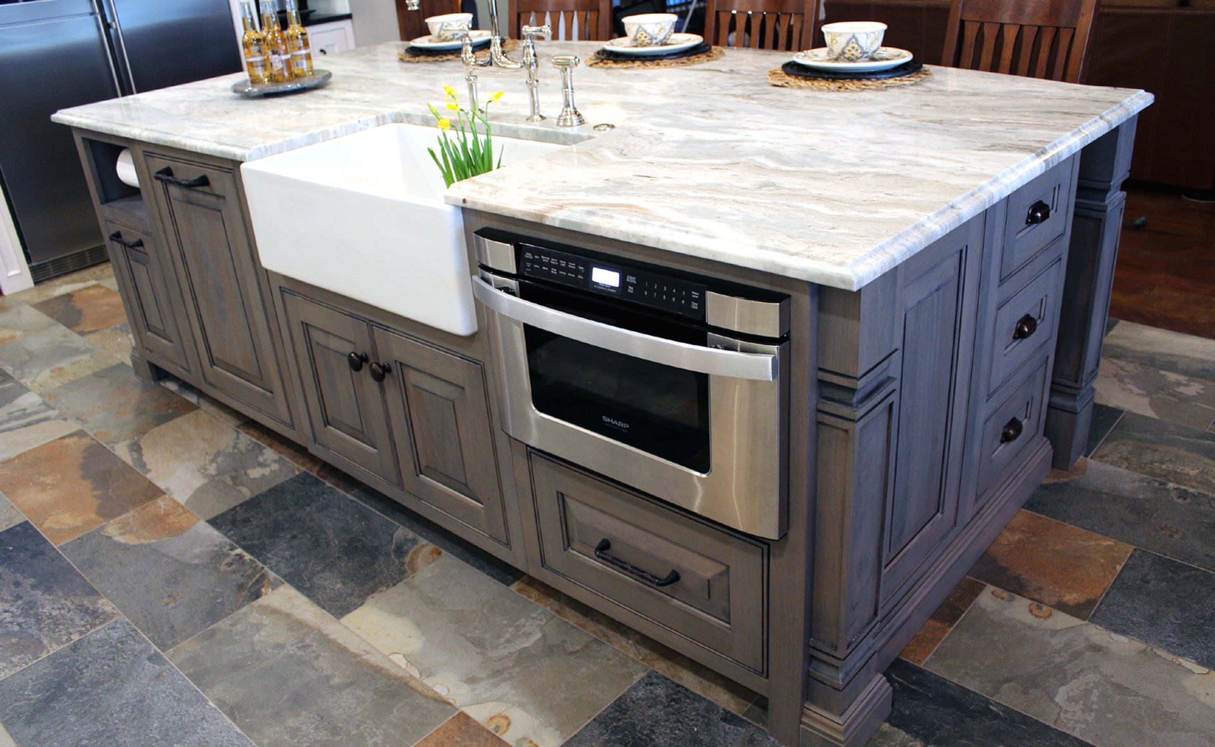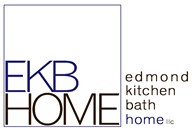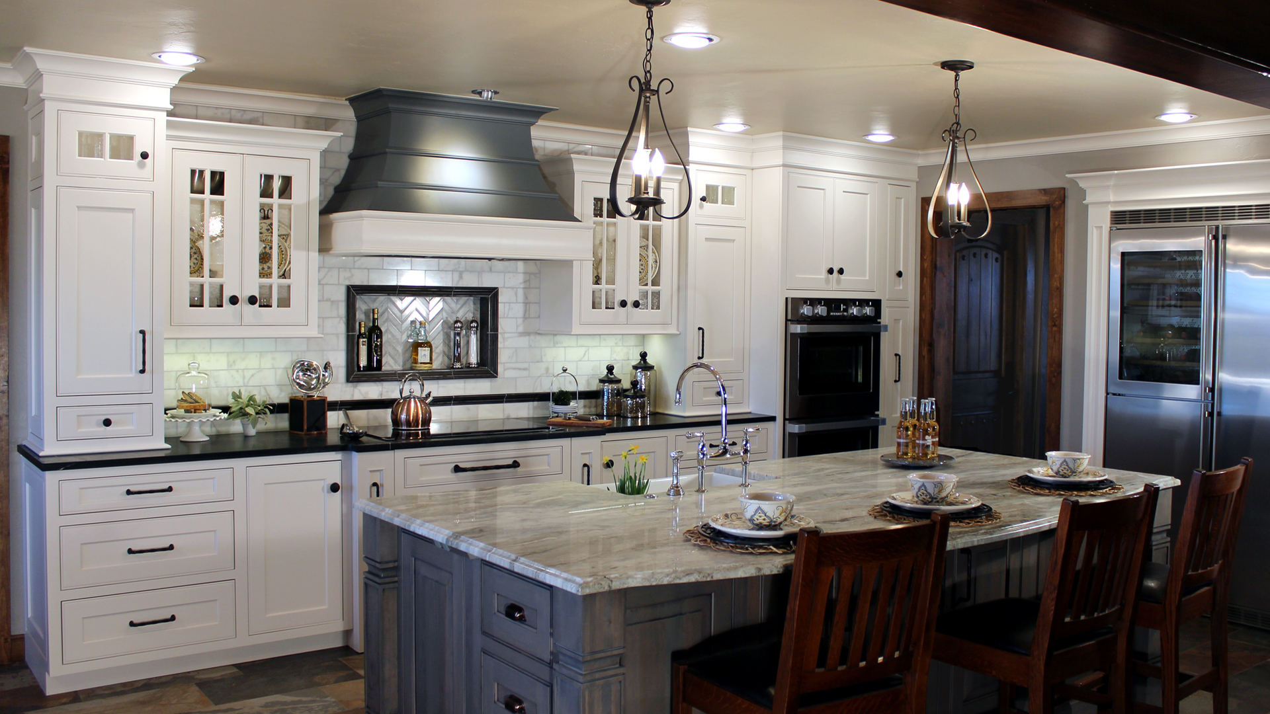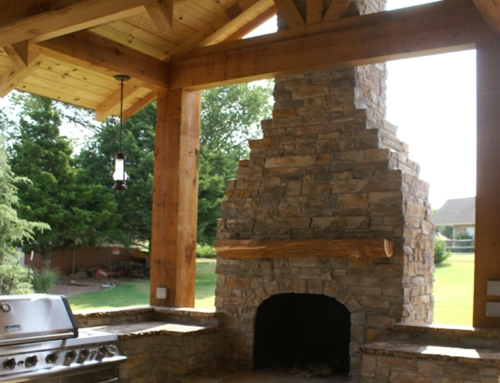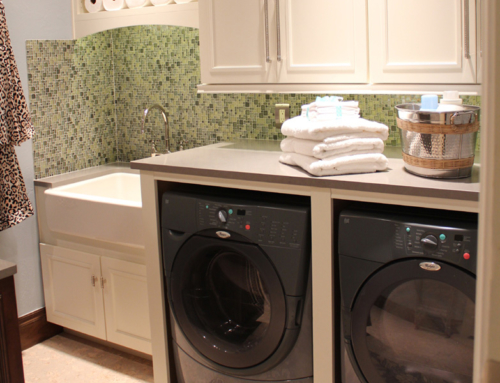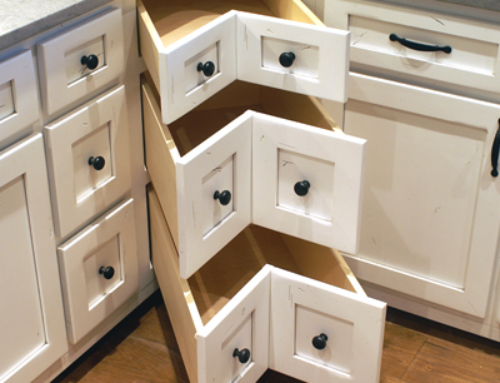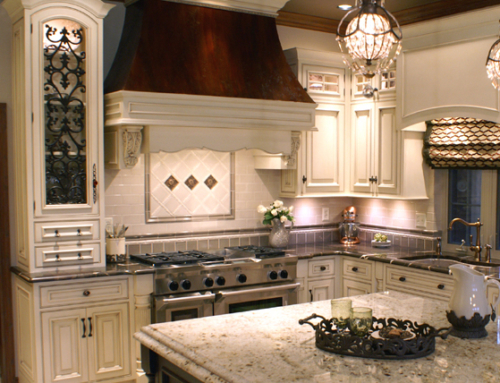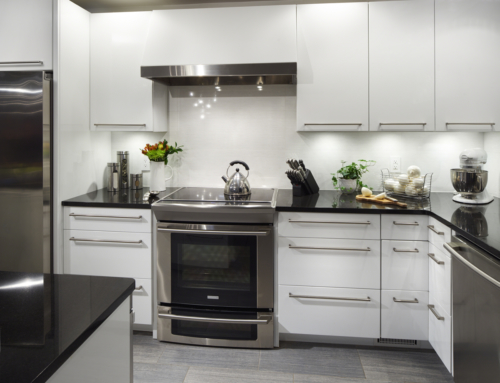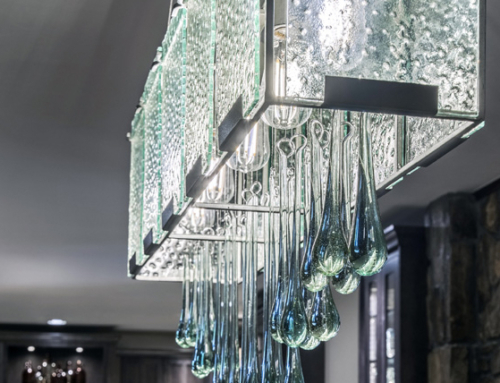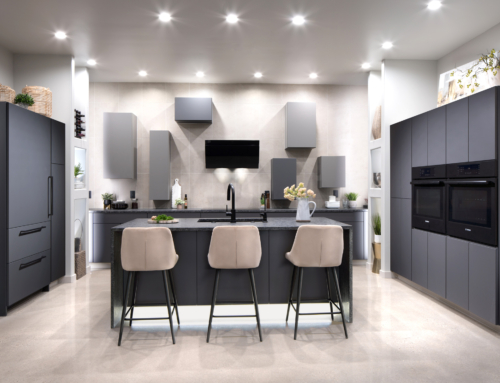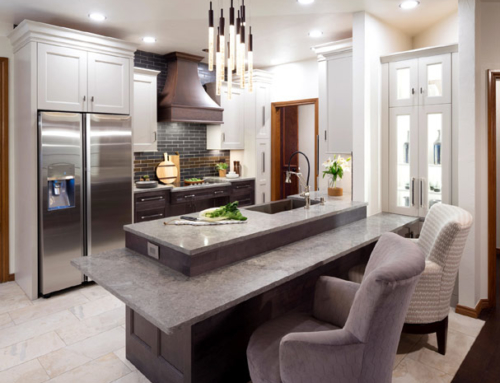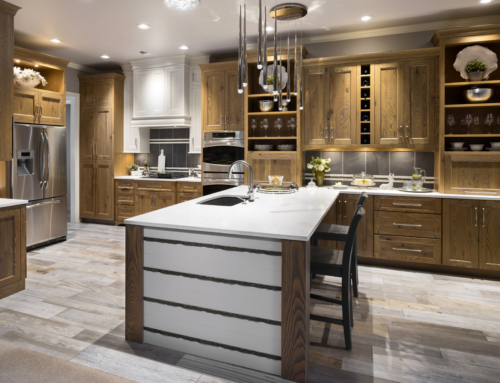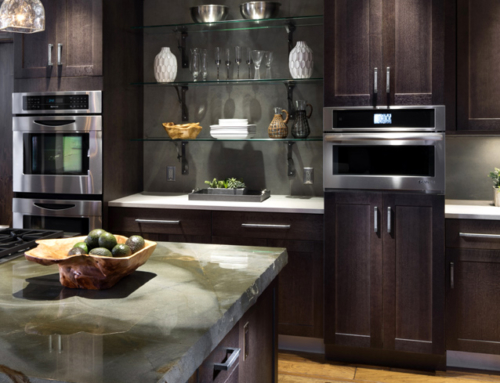This project received an entirely new floorplan where areas from the formal dining room, hall, entry, living, kitchen, and breakfast nook were altered. Starting with the 1970’s – 7 foot tall florescent light drop ceiling and a kitchen closed off from the living room, we raised the ceiling and widened the 3′ doorway to 18′ to achieve a fully open space. We then modified the minimally used dining room into a functional pantry/mudroom complete with dog shower and feeding areas for the families Golden Retrievers (we were appropriately warned – tools left on the ground will be “retrieved” by the canines!). Our custom classic white inset cabinetry topped with black soapstone evoke the tradition of the farmhouse kitchen. A grey island provides a neutral contrast for the highly functional farmhouse sink set in the white quartzite countertop. Other changes included new passage doors, new wood and tile flooring throughout, updated trim, a barn-wood ceiling in the living area, and a refinished fireplace. Now the kitchen and living are truly the gathering place for this family.

