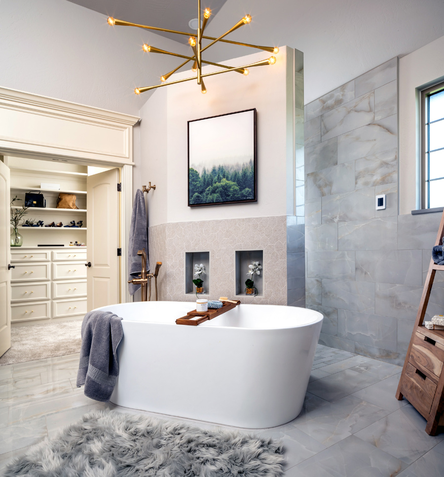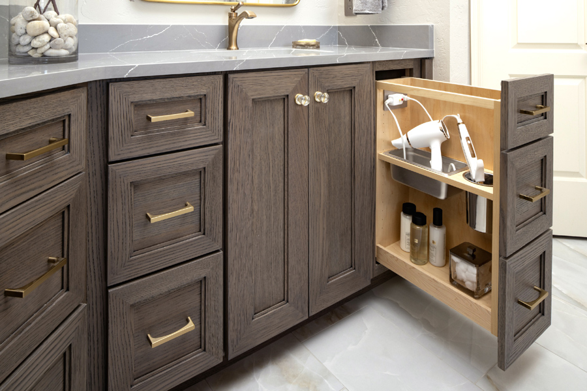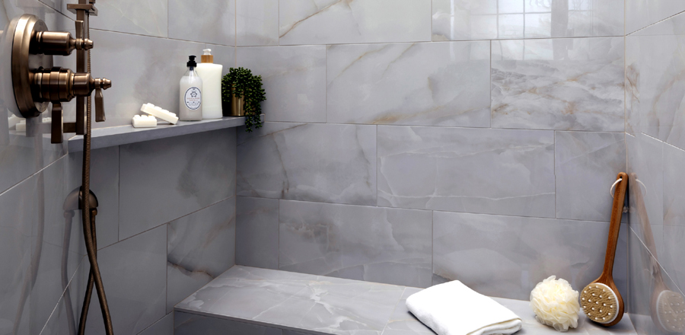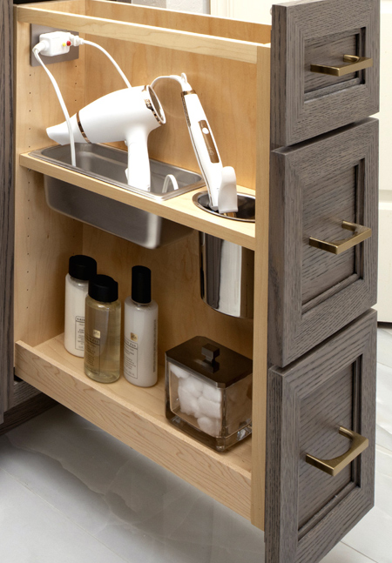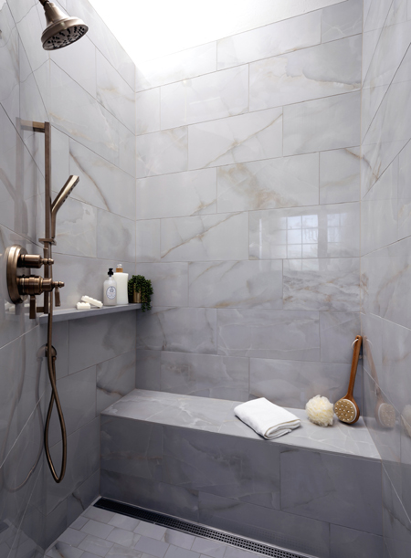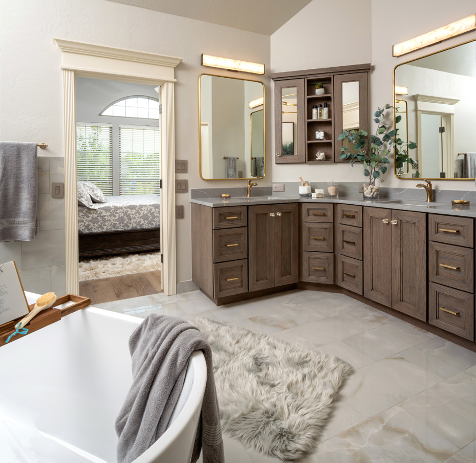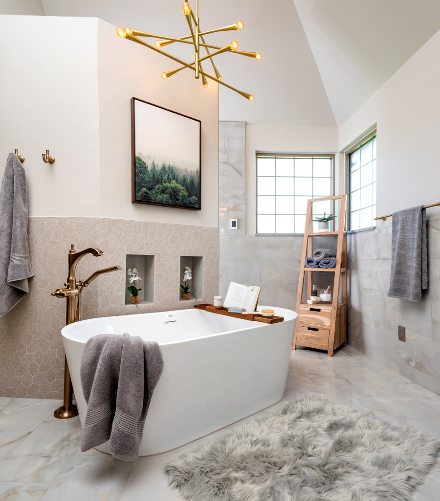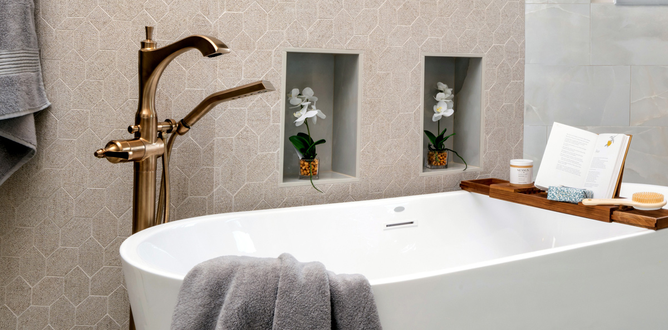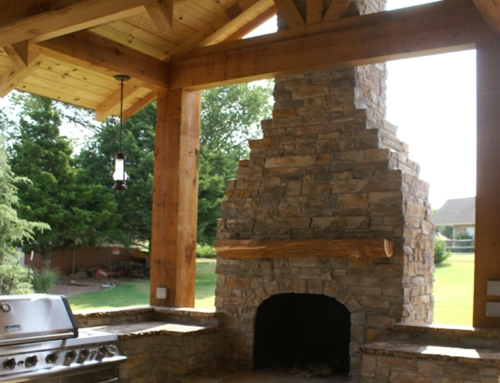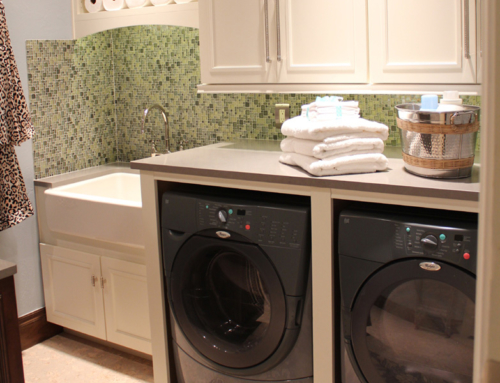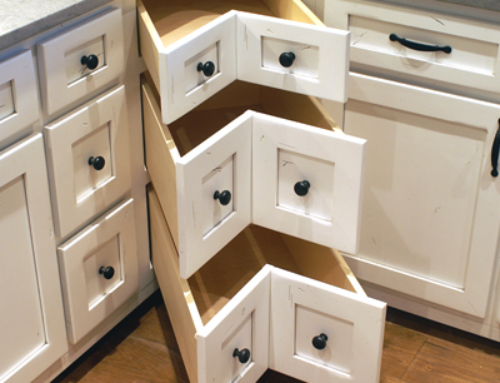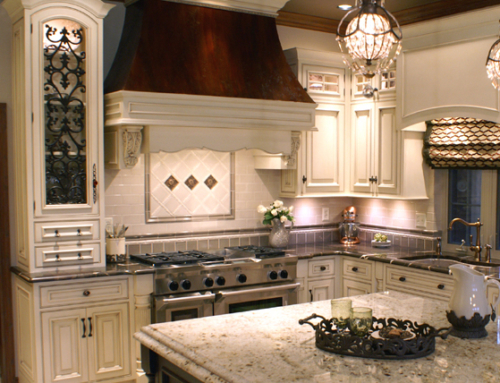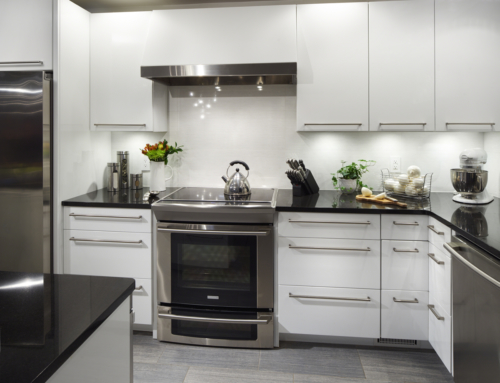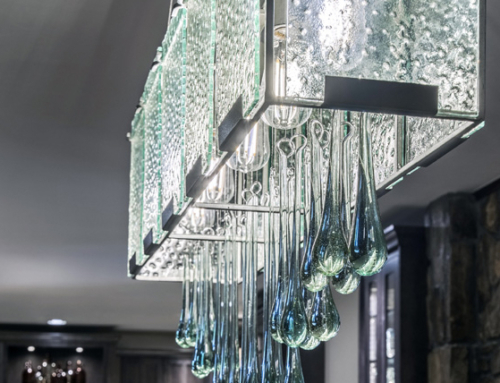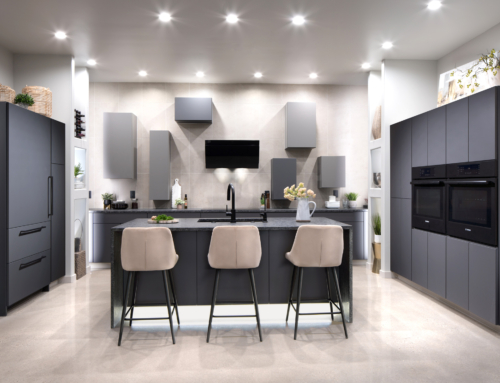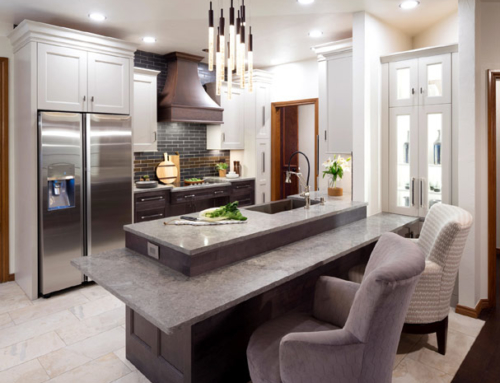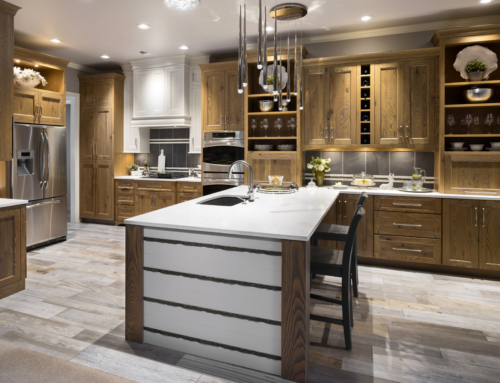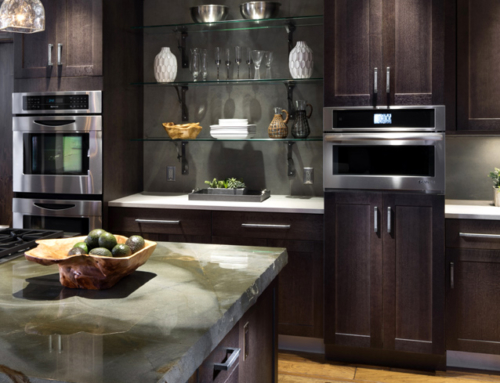When our homeowners approached us, they tasked us with two things: a walk-in shower (if possible) and something other than a corner tub (which was difficult to access due to restrictive fixtures on the front edge). Our design proposal met both of these stipulations! In redesigning the space, we brought the tub front and center as a focal point, then backed it up to the new shower wall. Placing the tub and shower in this position allowed for proper access for a walk in – curbless shower with no glass to clean while placing the tub as a centerpiece in the room. Numerous features in the shower provide practical yet luxurious amenities in this retreat. A bench with a handheld shower nearby offers restful showering with a long product ledge within arm’s reach after a long day. Heated shower floors under the porcelain onyx tile assist in keeping the shower warm, while natural light from the corner windows (where the old tub was located) floods the space.
Across the room we created a new vanity area with wire-brushed rift oak, dressed out in a grey marble quartz. Brushed gold hardware complements the warm stain and glazed cabinetry hues. Curling iron and hair dryer pullouts and multiple drawers provide improved functionality as well as the his and hers medicine cabinet in the corner.
An inviting and pleasurable bath space for a wonderful couple.




