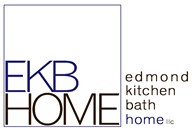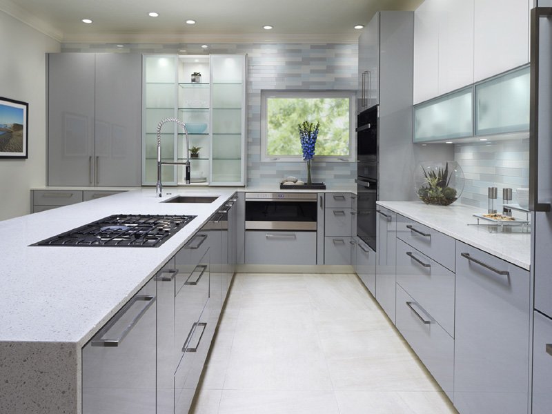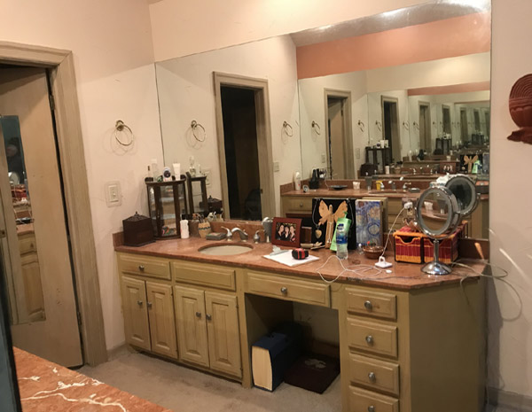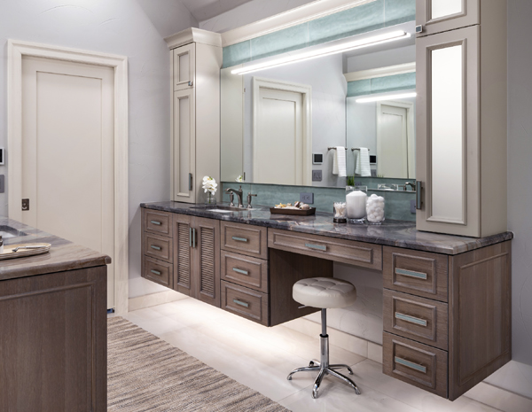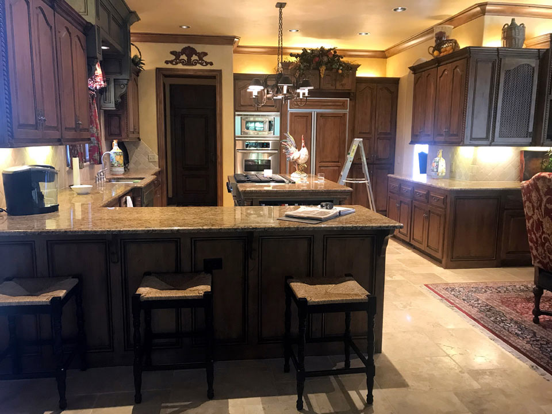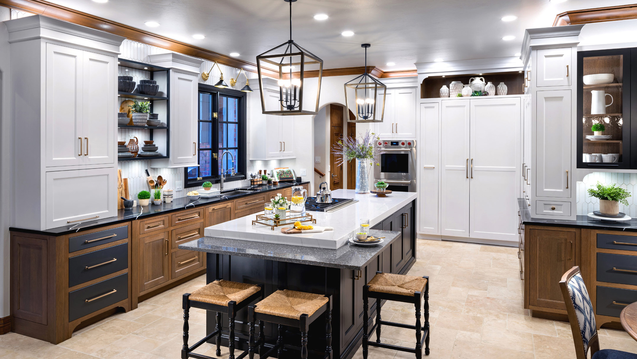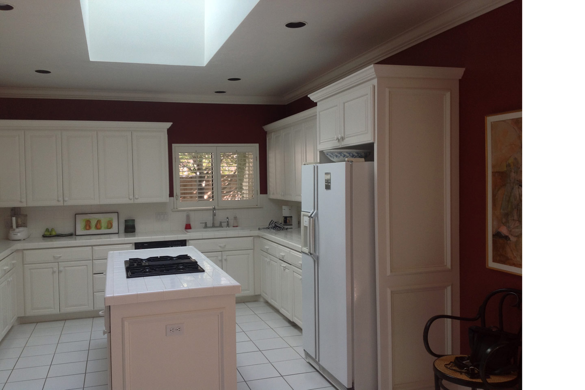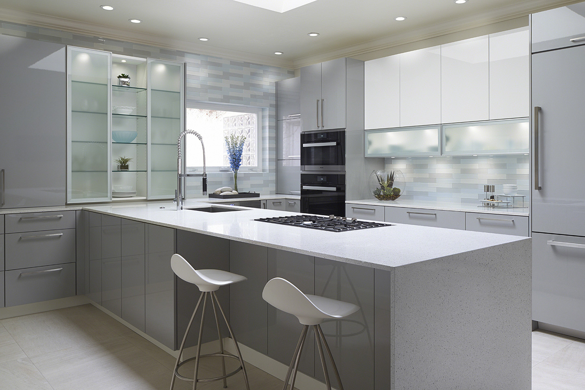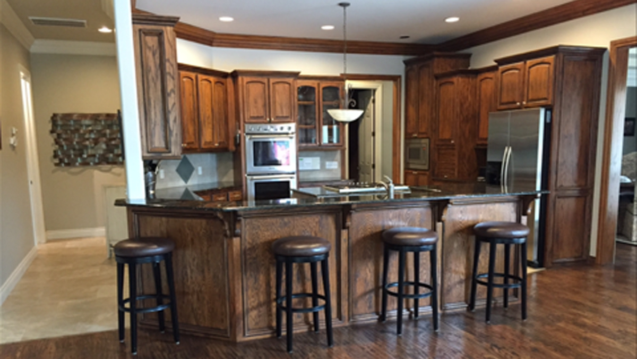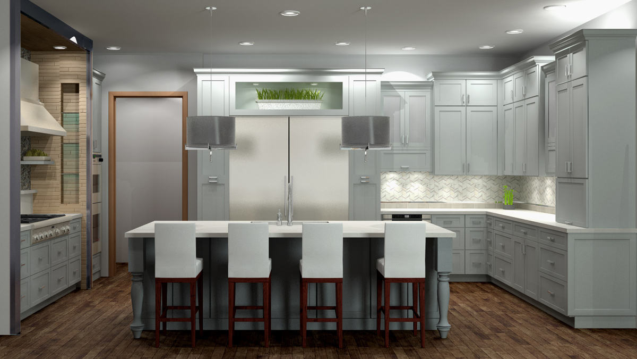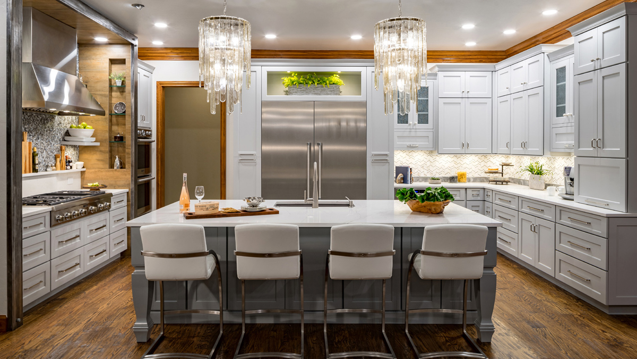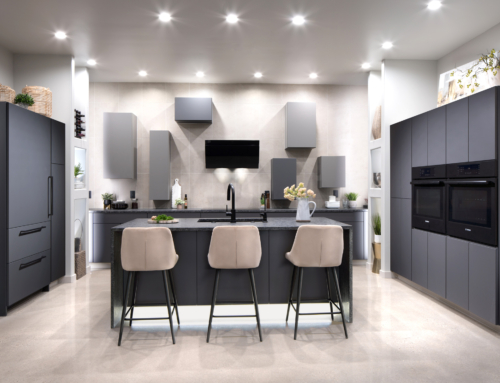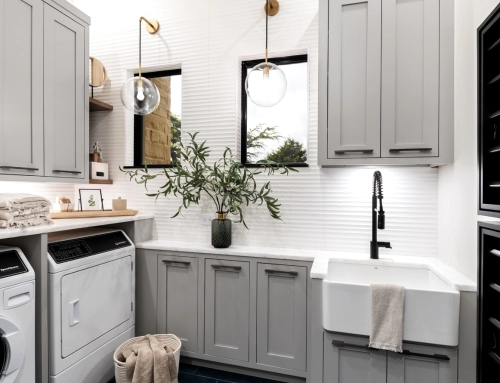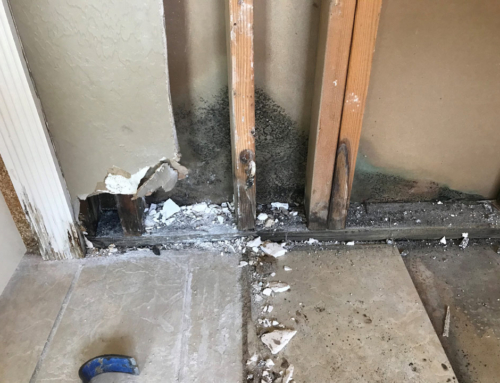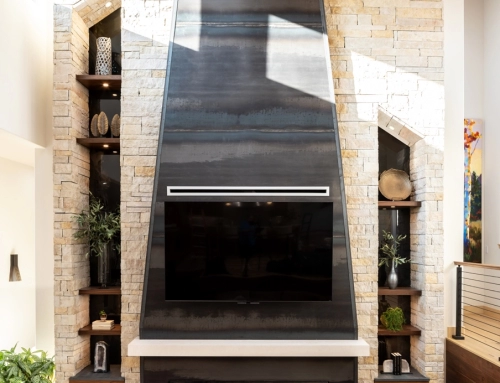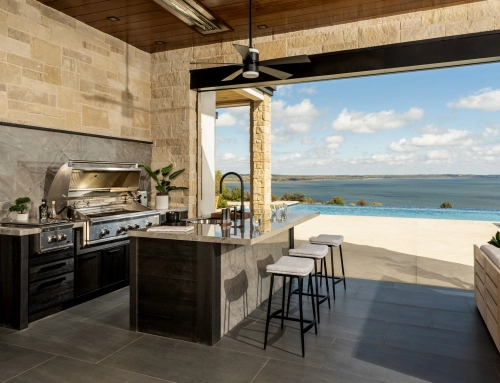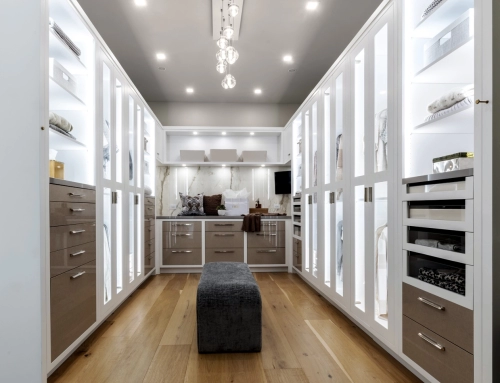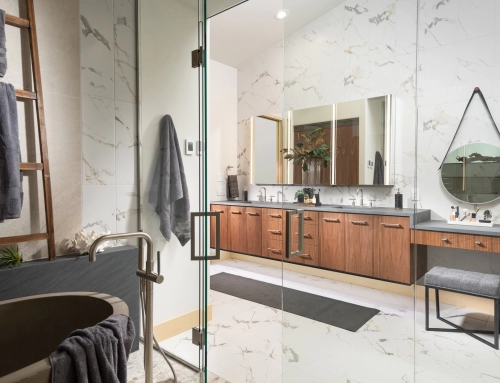Building a new home or remodeling your existing space should be exciting and rewarding – albeit a tad messy and uncomfortable for a time. Before setting out on a new project, we encourage you to consider these questions to help decide how to run your project and who to use.
When we begin a new project, we divide the project into three categories:
- Design – The functional layout of the space, the site lines, and the materials selected for the project.
- Prep – Securing all materials and preparing all jobsite drawings.
- Build – Build the space according to the plan.
Armed with this outline, consider these thoughts before getting started.

1. Product Design & Selection
Who will select and coordinate the materials selected for your remodel? Materials will need to be inspected for accuracy, and checked for proper operation. What functional layout changes need to be made – and how will you confirm that these changes will fit and work? Who decides what goes where – how high does the shower valve go? Where are ceiling lights placed?
In new construction, many of these decisions are based on each individual trade. We call it the “inertia of the familiar”. The Contractor tells the subs to do what they always do…. When we design a space, all of this is coordinated by our licensed design team, with you, to produce the specified results we expect.
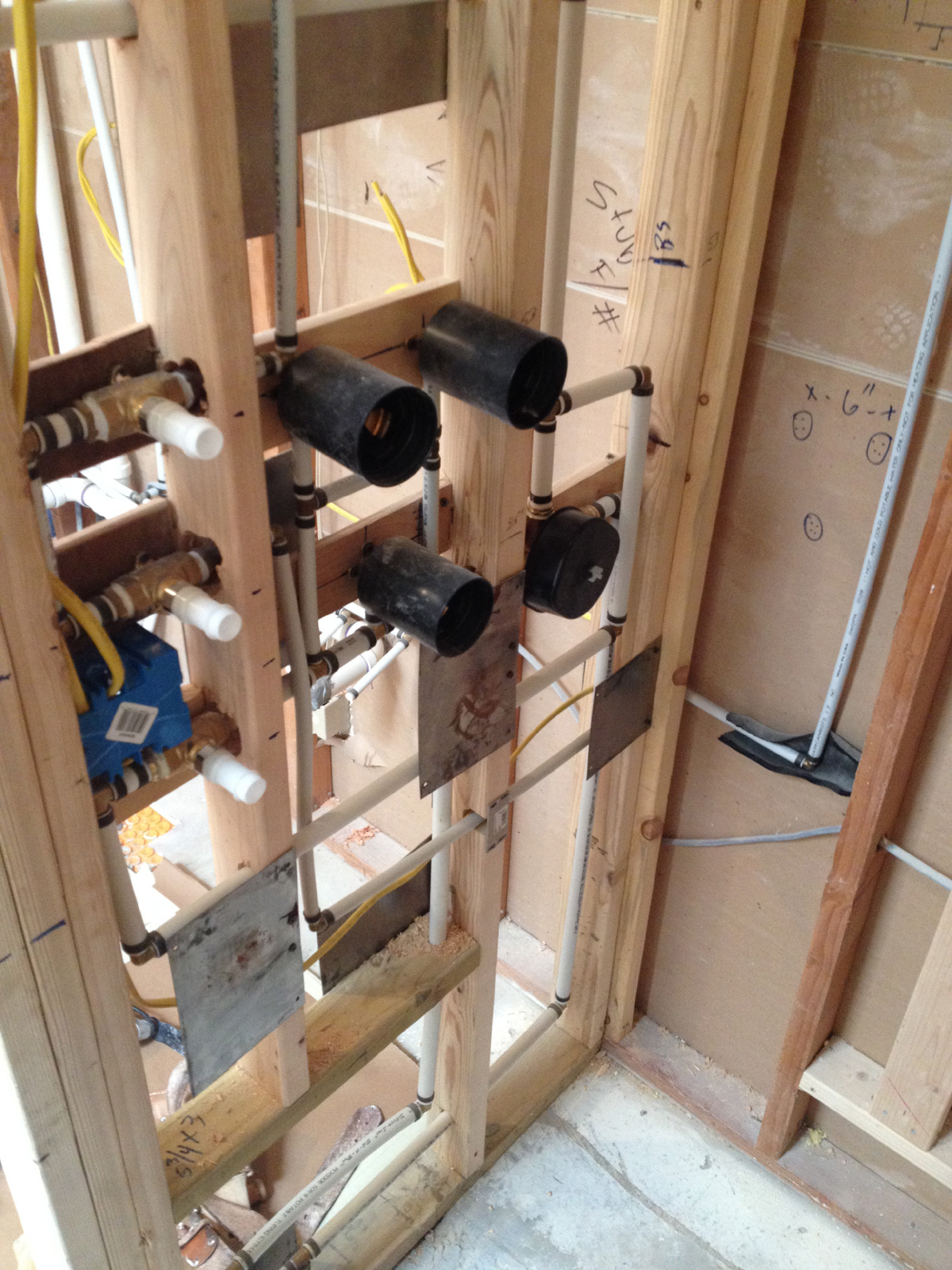
2. Project Management & Subcontractors
Who meets the tradespeople each morning to let them in and show them what needs to be done? Who will oversee each step of the remodel to verify the build meets the plan? Do the subcontractors decide how to perform their steps? Or will you – or a general contractor guide them? How will they come and go, and who controls the schedule of their activites? Who will confirm all required licenses and insurance is in force?
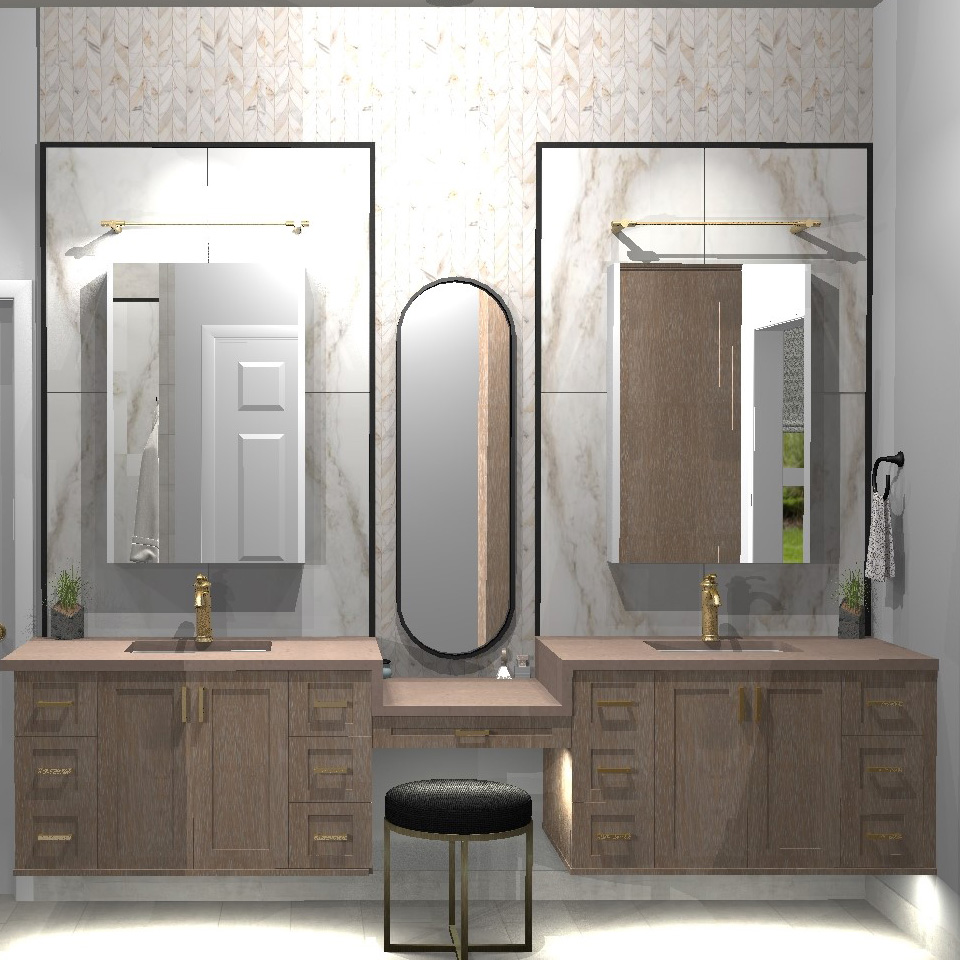
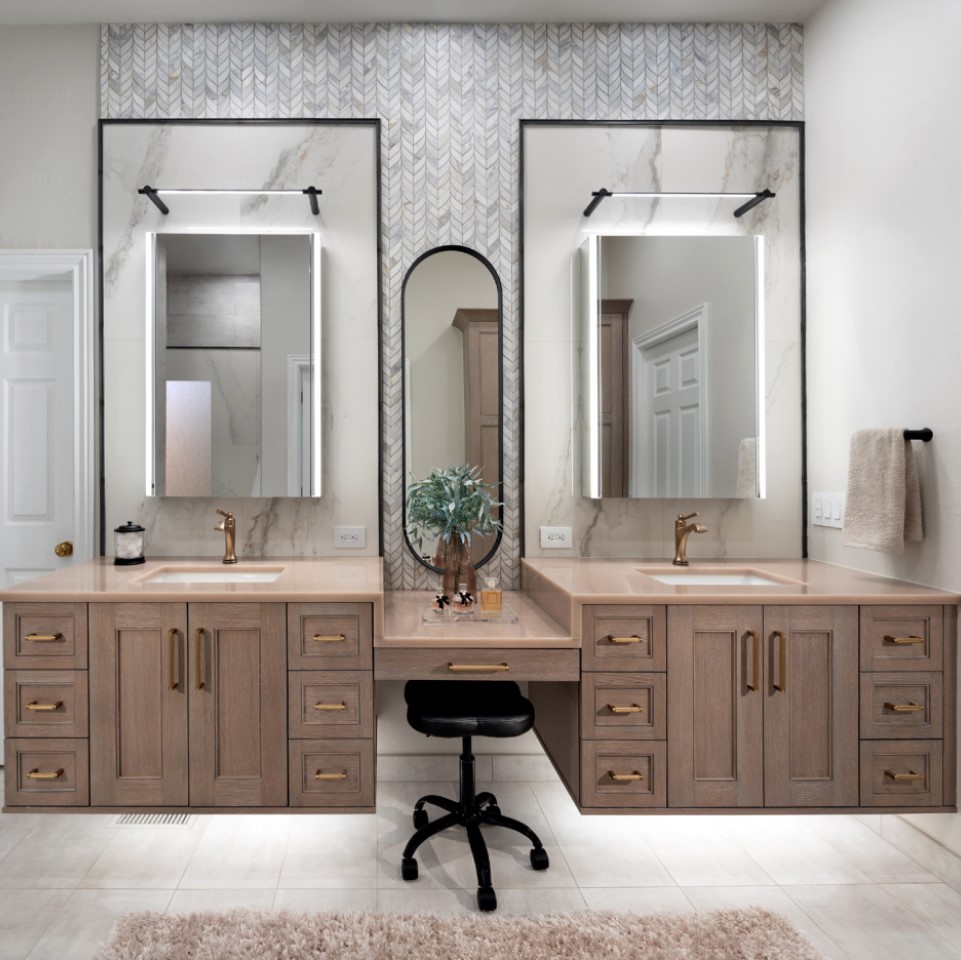
3. Visual Aids – CAD Renders and Drawings
How will the design be conveyed to others working on the project? Who develops drawings and to what level of detail? How will item placement be shown to trades – such as electrical lighting and switching placement, plumbing locations for showers or appliances? In our 20+ years in operation, we have found that CAD renders, elevation details, and plan drawings are a critical element in our ability to achieve high levels of project success. We create these packages for every project, allowing every member of the build team to see the final results before we begin. Even more important, these drawings allow you, the homeowner, to verify we are creating what you want. No surprises, doubt, or anxiety about how the final project will turn out.
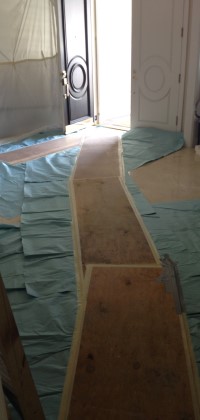
4. Preparation of your home and Protection
What steps will be taken to prepare and protect your home for the remodel and who does this? How will other areas of your home be protected from demolition debris being carried out to the dumpster? How will floors be protected? What steps will be implemented to control dust and fumes, and to keep them out of the rest of the home? Plastic is cheap. Floor coverings are inexpensive. Replacing a floor due to lack of effort to protect can be a nightmare.
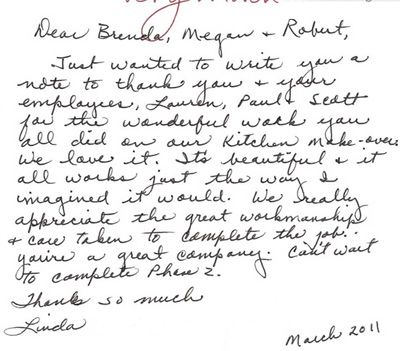
5. Reputation & Reviews
What does the online review state for each company coming into your home? How about the gut feeling you get when talking to them? What do your friends and family say about their experiences? Do the reviews of the people you are considering contain real details about real projects or are they just “These guys are great” reviews from people that never even met that contractor? Remember – Google & Bing do not police reviews. We get emails monthly offering 10, 5 star reviews for $99! When reading reviews clients have posted about our work, take note that they are most often 3 or more paragraphs – Meat and Potatoes! Real details about their experience.
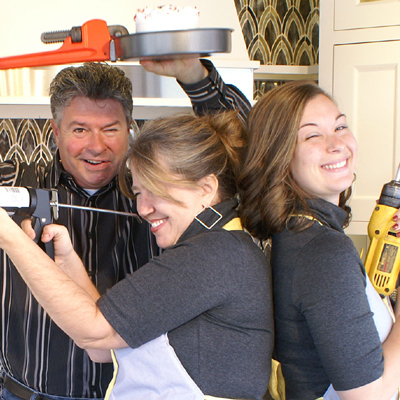
6. Experience with scope of work
How many projects have they done that are similar to yours? How many years in business – working with how many subs doing this type of work? Kitchens & baths require specific levels of training and experience to ensure that everything performs as desired and items are placed to improve functionality while avoiding collisions or pinch points. There are a lot of roofing companies over that last few years that have started remodeling kitchens & baths due to the lack of hail storms! Our Design+Build approach places all trades, designers, and supervisors under one company. Further, we have been taking walls out and rearraigning kitchen and bath layouts for over two decades. We are comfortable with the heavy lifting.
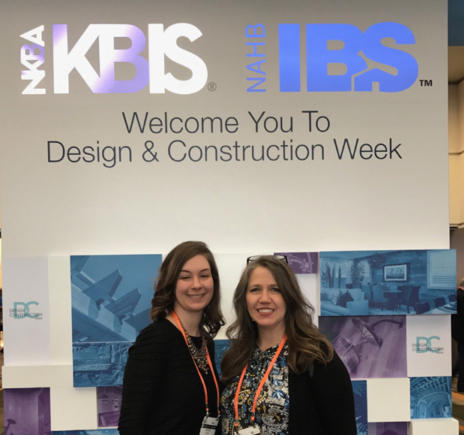
7. Daily and Weekly Schedule
When will workers arrive, leave, and how will they get in? How often will there be gaps in activity – where nothing is happening, and why? Skillful execution – of a project management system – is a key to achieving project success. We developed our processes and systems in-house over two decades ago that we still use to this day.
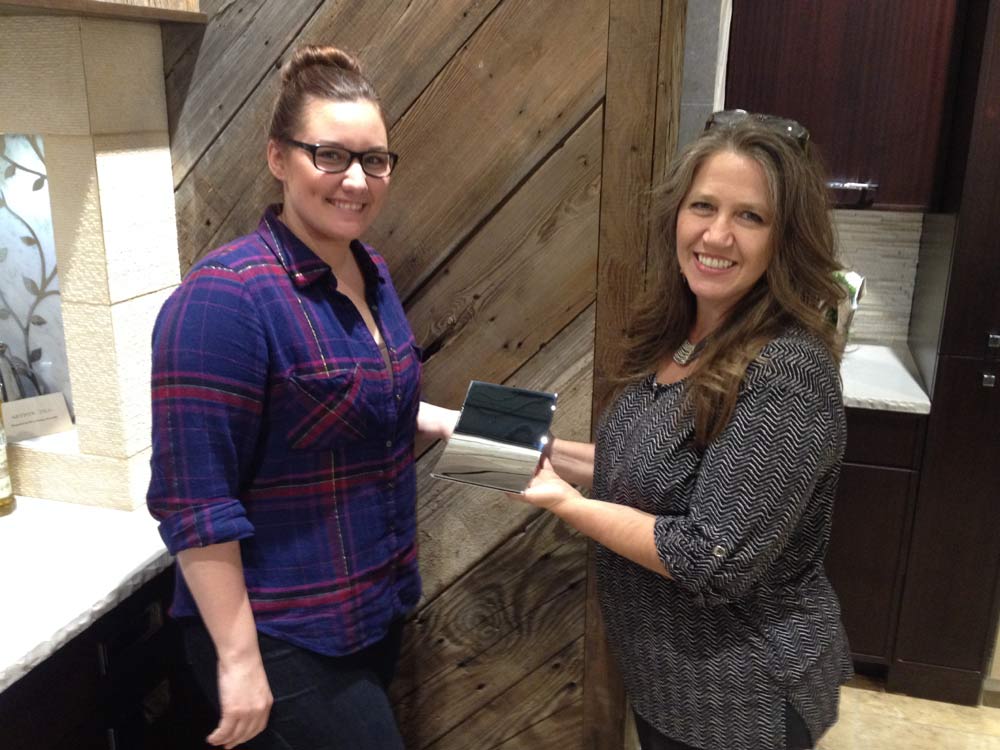
8. What quality of products will be specified?
Are you replacing builders grade with more builders grade? Are your painters aware of the pitfalls caused by site finished cabinetry covered with the builders favorite finishing system applied to nearly every home in the metro area? (See Why the Finish Matters – HERE) Are you analytical and particular about details in your home or less so? We find that Engineer types prefer precise ingredients, while non-analytical people focus more on site lines and overall design.
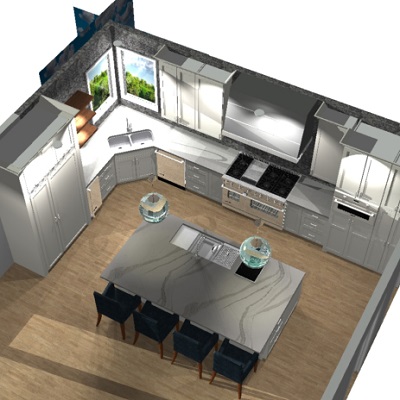
9. How complete is the estimate?
What else will be required to complete the room before you can move back in after they are done? What happens if you don’t like a subcontractors work and ask for something to be redone? What will changes during the course of construction cause to the budget, timeline, and design? How firm is the estimate – does it contain everything, including items not yet selected? Is it a fixed price a guess subject to many adjustments? Our contract is turn-key, including everything that will need to be done to compete your project.
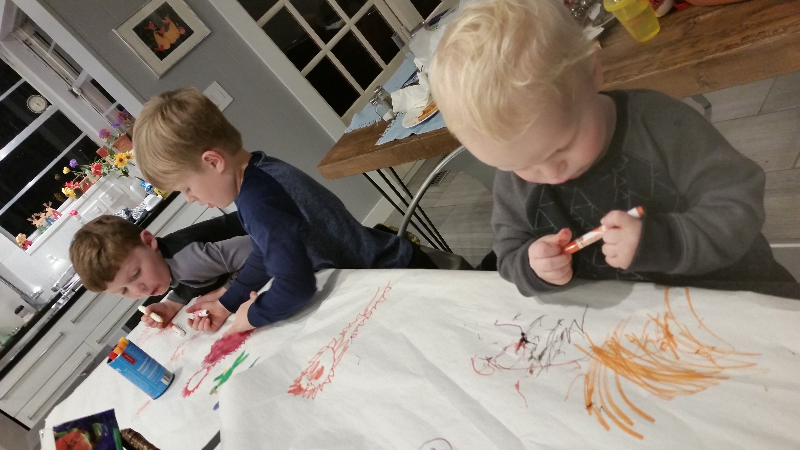
10. What matters to you?
This question is important for you. What personal experiences have you had, good or bad, that you need to explore with the builder, architect, designer, or contractor? What have you seen with family or friends that cause you concern? What went well that you hope to see in your project? Ask all of these questions up front, before any contracts are signed, so that you have total confidence in the abilities of the company your select.
